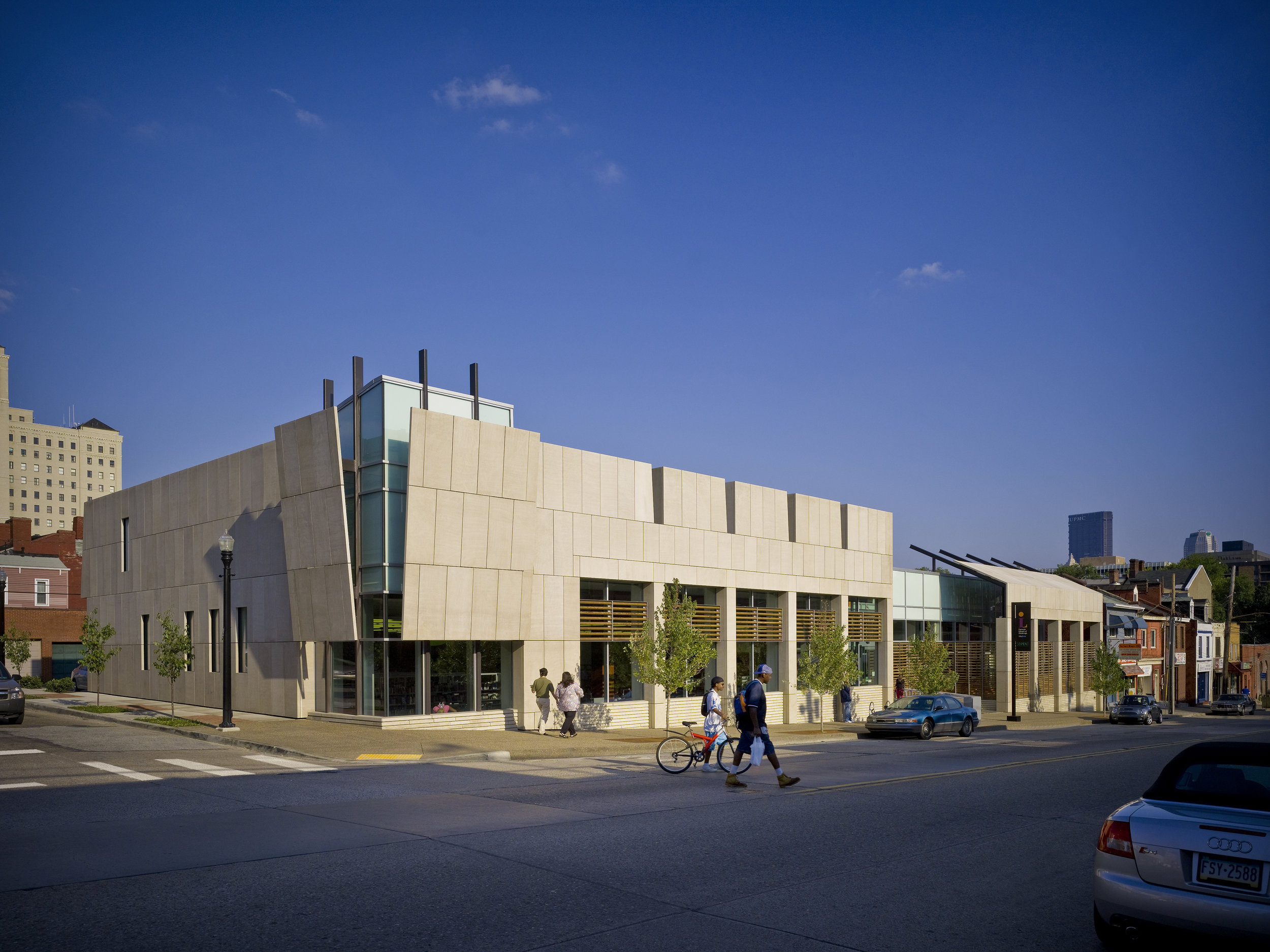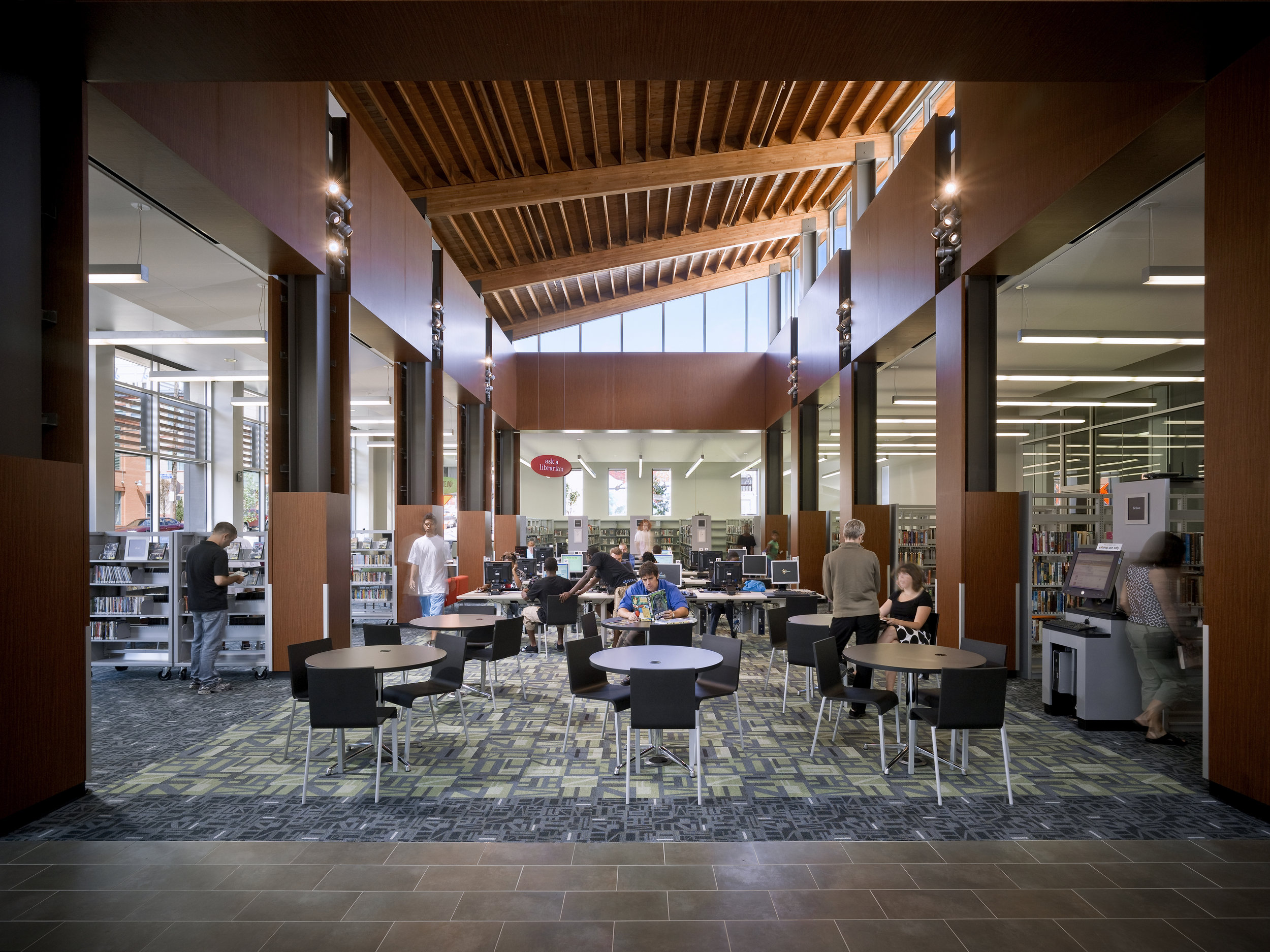CLP Allegheny Library






CLP Allegheny Library
In 2006, the Carnegie Library of Pittsburgh retained Loysen + Kreuthmeier Architects to develop a new facility in the heart of Pittsburgh’s North Side, supplanting a brownfield site with a new home for the Allegheny branch library. We worked closely with CLP to develop metrics for the new facility, including analysis of the existing collection, desired shelving counts, requirements for staff areas, public spaces, and overall goals for the building. Simultaneously, we shepherded an extensive public input process, meshing the Library’s requirements with the community’s aspirations, a process which has strengthened both the program and design for the new building.
The library has become a new landmark on the North Side. The building echoes the historic cadence and proportions of its neighbors, and its limestone materials, shared with other civic structures in the area, fold and morph origami-like in dialogue with the context of rooftops and dormers. In addition to restoring and expanding much needed library service to Pittsburgh’s North Side, the project serves as a catalyst for revitalization beyond the library’s doors. Generous windows to the street reinforce a message of access and transparency, and act as a storefront and an invitation into the library.
Inside, spaces and sightlines have been carefully resolved in order to maximize public use of the facility, as well as for staff workflows and the ability to supervise the new facility. The Reading Room anchors and organizes the Adult Department. In keeping with exterior moves, the structure emerges from behind finished surfaces, and is fully revealed in a soaring wood roof. The platform then lifts away skyward to harvest diffuse natural light through clerestory windows. Surrounding the reading room are the library stacks, a glass-walled historic book collection, and the popular library, including new fiction, periodicals, audio-visual, and casual seating.
The Children’s Room, its furnishings, and its resources are scaled to the primary audience. Fanciful treatment of the ceiling combines “skycone” skylights with other lighting, bathing the space with natural light and creating a playful atmosphere. Furnishings are also lively and colorful, and are designed for heavy indoor/outdoor use. At the front is the Children’s Terrace, an exterior space that is sheltered from the street and used for children’s programs and play.
The building incorporates sustainable design principles throughout, including daylight, views, fresh air, high energy performance, and the addition of green space. The facility is LEED Silver certified.
PROJECT TEAM:
Loysen + Kreuthmeier Architects (architect)
Konefal & Company (structural engineer)
Allen & Shariff Corporation (MEP/FP engineer)
Tri-State Design & Development (civil engineer)
CONTRACTOR:
Massaro Construction Group (general contractor)
PHOTOS:
Massery Photography, Loysen + Kreuthmeier Architects
COMPLETION: 2009
LEED CERTIFICATION: Silver
