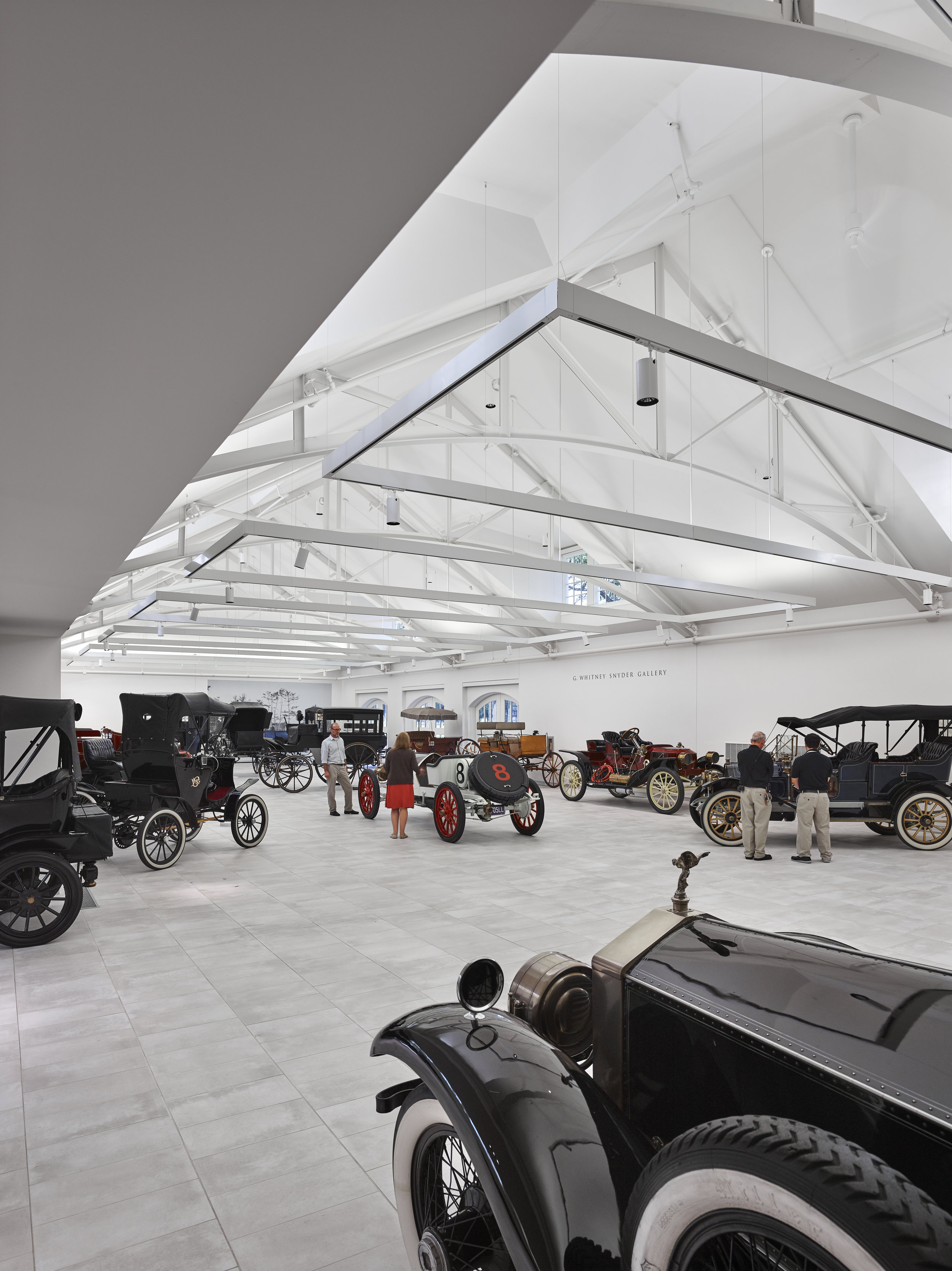Frick Car and Carriage Museum




Frick Car and Carriage Museum
Phase Two of the Frick’s master plan included the expansion of the Frick Education Center, Car and Carriage Galleries, and a new Community Center. Connected to the Phase One Grable Visitors Center by a common courtyard, the Museum’s new glass lobby acts as a shared starting point to the new Community Center, the new porch, and the expanded galleries.
The Education Center’s classrooms and offices were moved from other campus buildings to the new central location, making the galleries easily accessible as part of the curriculum. Glazing was added to the existing carriage doors in the gallery as well as the classrooms. Highly customizable lighting was installed in the new and renovated galleries to provide flexibility for changing exhibits and events. Stone-like ceramic tile runs through the classrooms, galleries, lobby, porch and Community Center. Combined with the bright white walls, new lighting, and diffused natural daylight, a dramatic backdrop is created for the Frick’s historic car and carriage collection.
PROJECT TEAM:
Schwartz/Silver Architects, Inc. (lead architect)
Loysen + Kreuthmeier Architects (associated architect)
Siteworks (landscape architect)
Roome & Guarracino, LLC (structural engineer)
Hampton Technical Associates (civil engineer)
Allen & Shariff Engineering, LLC (MEP/FP engineers)
Clear Story (lighting design)
CONTRACTOR:
Turner Construction Company
PHOTOS:
Alan Karchmer
COMPLETION: 2016
LEED CERTIFICATION: Certified
