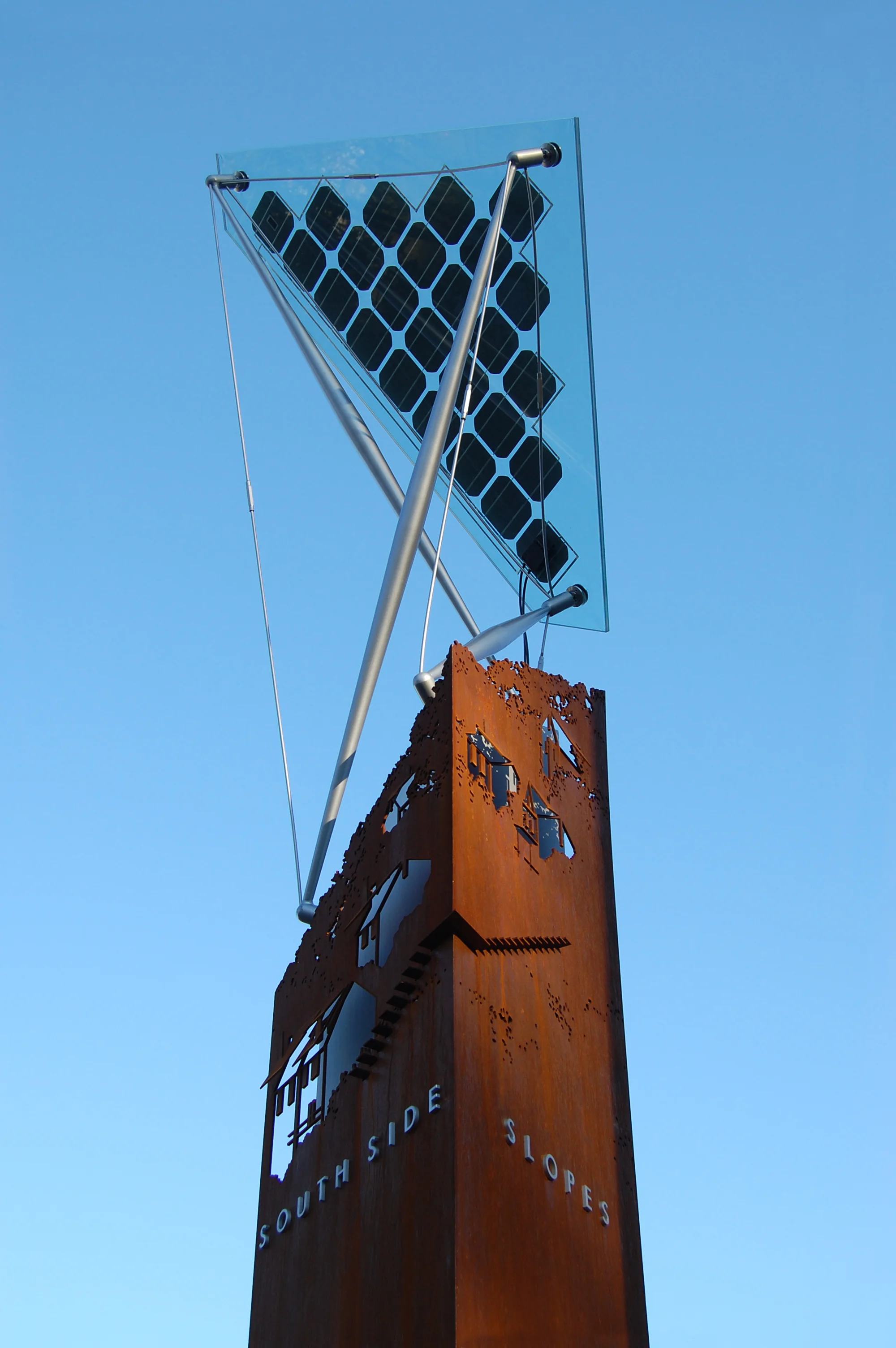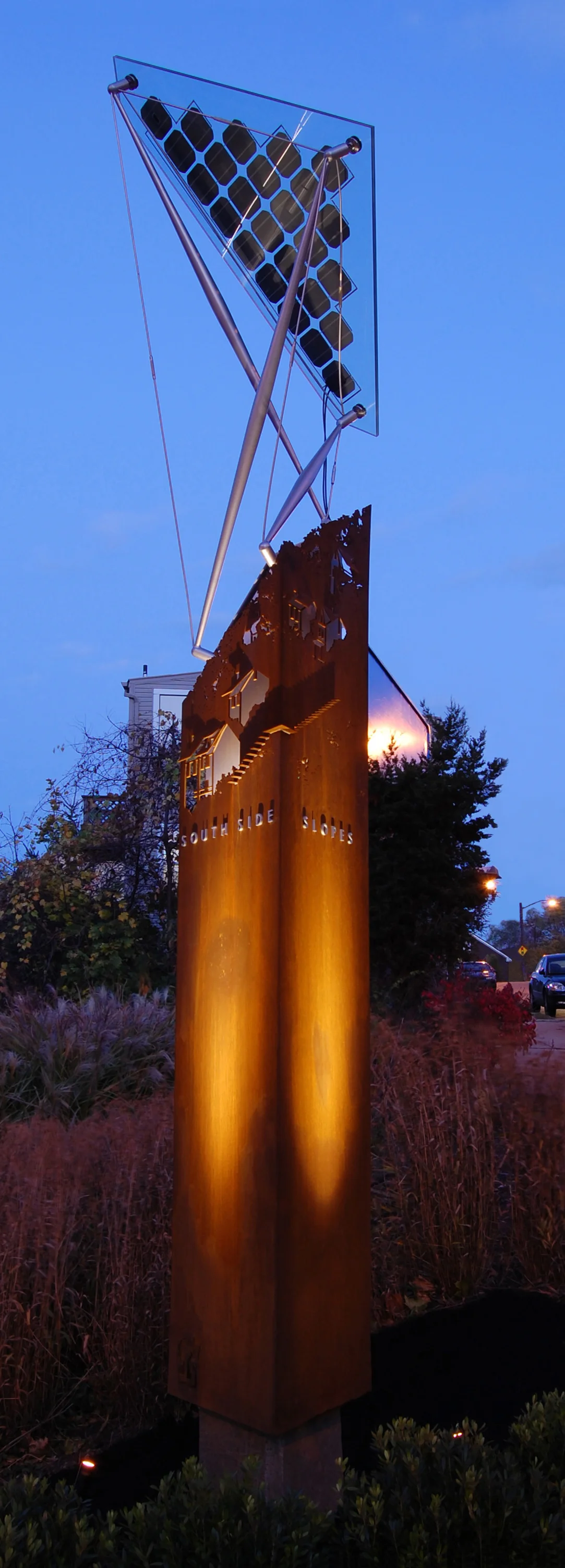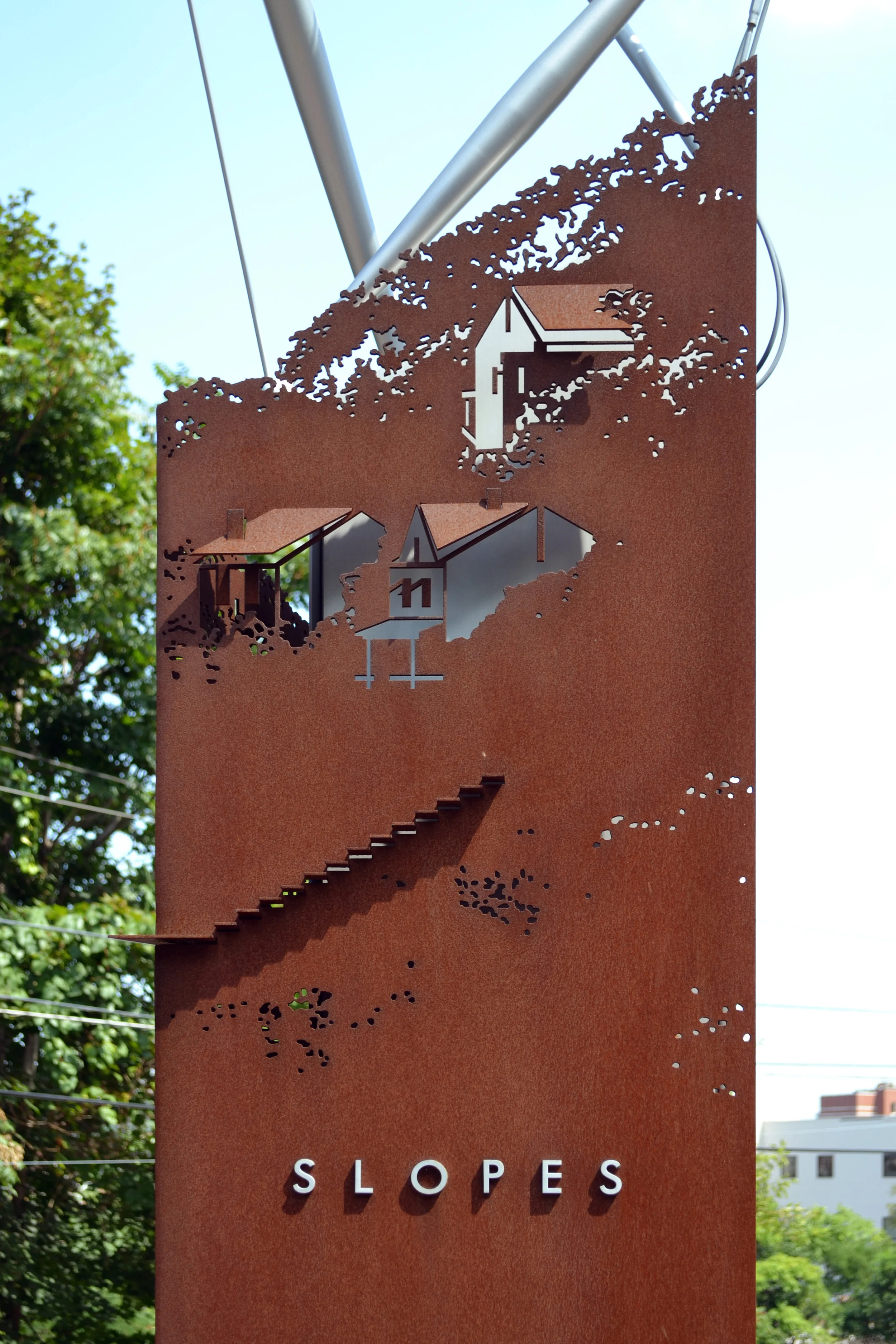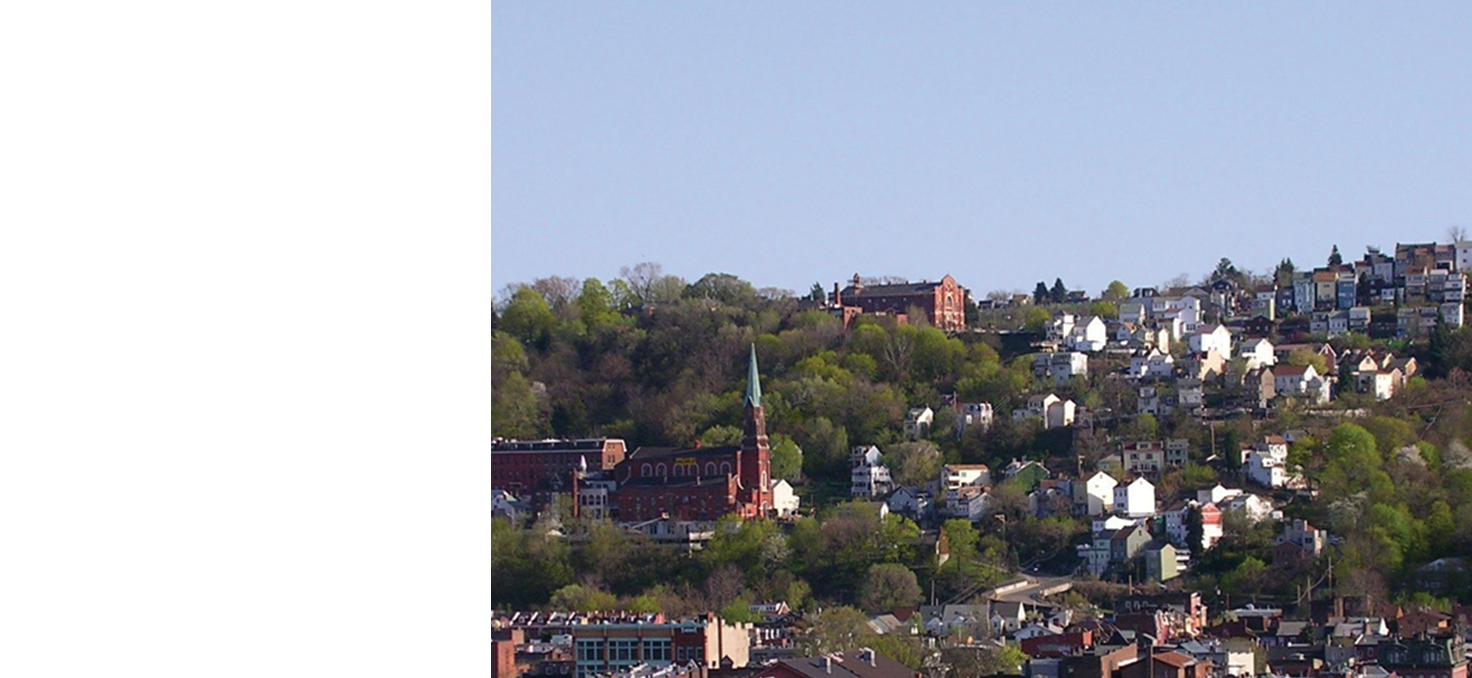South Side Slopes Pylon





South Side Slopes Pylon
Once perched above steel mills and plate glass factories, the South Side Slopes grew to become the proximate bedroom community for workers in the South Side Flats. In defiance of the challenging topography, detached houses, schools, churches, and green spaces were sprinkled across the wooded hillside. Connecting them were a series of funicular railways, and if gradients were too steep for streets, stairs by the hundreds as public rights-of-way.
The site is an existing community garden on 18th Street, a major connector between the Flats and the Slopes. The creation of a gateway marker at this compact, high-visibility wedge of land was a primary goal of the South Side Slopes Neighborhood Association’s Elm Street Committee.
The pylon is a self-portrait of the neighborhood, rendered in steel, aluminum, and glass. Its verticality is symbolic of the Slopes’ hillside setting, with triangular forms alluding to both the site and Pittsburgh’s three-river geography. Cor-ten steel plate depicts houses and steps on a wooded hillside, and joins the South Side and South Side Slopes together in a single, folded moniker. The neighborhood association’s web address is depicted on the third side of the pylon.
A visually light tensegrity structure with slip-fittings anchors the laminated glass photovoltaic panel. It accounts for both wind and thermal movement, and reconciles site geometry with solar geometry to harvest the most energy from the winter sun, the worst case condition. At the pylon’s core is an aluminum prism containing batteries and control gear, and on the side exposed to view, a window/interpretive plaque to allow monitoring of the electrical system. LED lighting is focused both from below and within, onto the interior aluminum prism, which acts as a reflector. By day, superimposed elements trace neighborhood features in sun and shadow. At night, cutouts glow from within, illuminating a vignette of the built and natural environment.
PROJECT TEAM:
Loysen + Kreuthmeier Architects (architect)
Konefal & Company, Inc. (structural engineer)
Iams Consulting, LLC (electrical engineer)
CONTRACTORS:
Technique Architectural Products (pylon)
Colt International Limited (solar panel)
Rich Tonsetic (tensegrity frame)
Ferry Electric (electrical)
TBI Contracting, Inc. (foundation)
Rex Glass, Emerald Art Glass (glazing)
PHOTOS:
Loysen + Kreuthmeier Architects
COMPLETION: 2010
