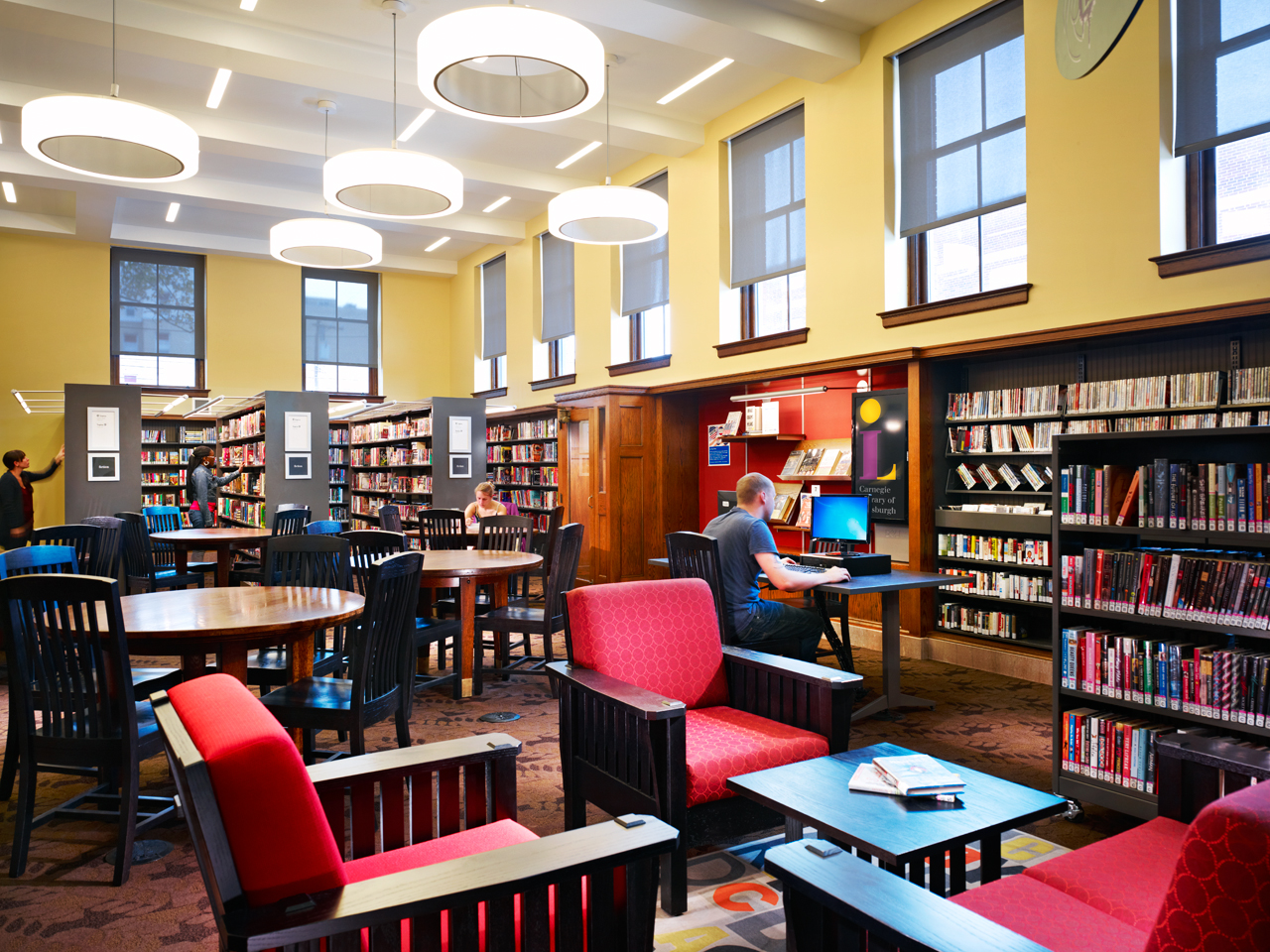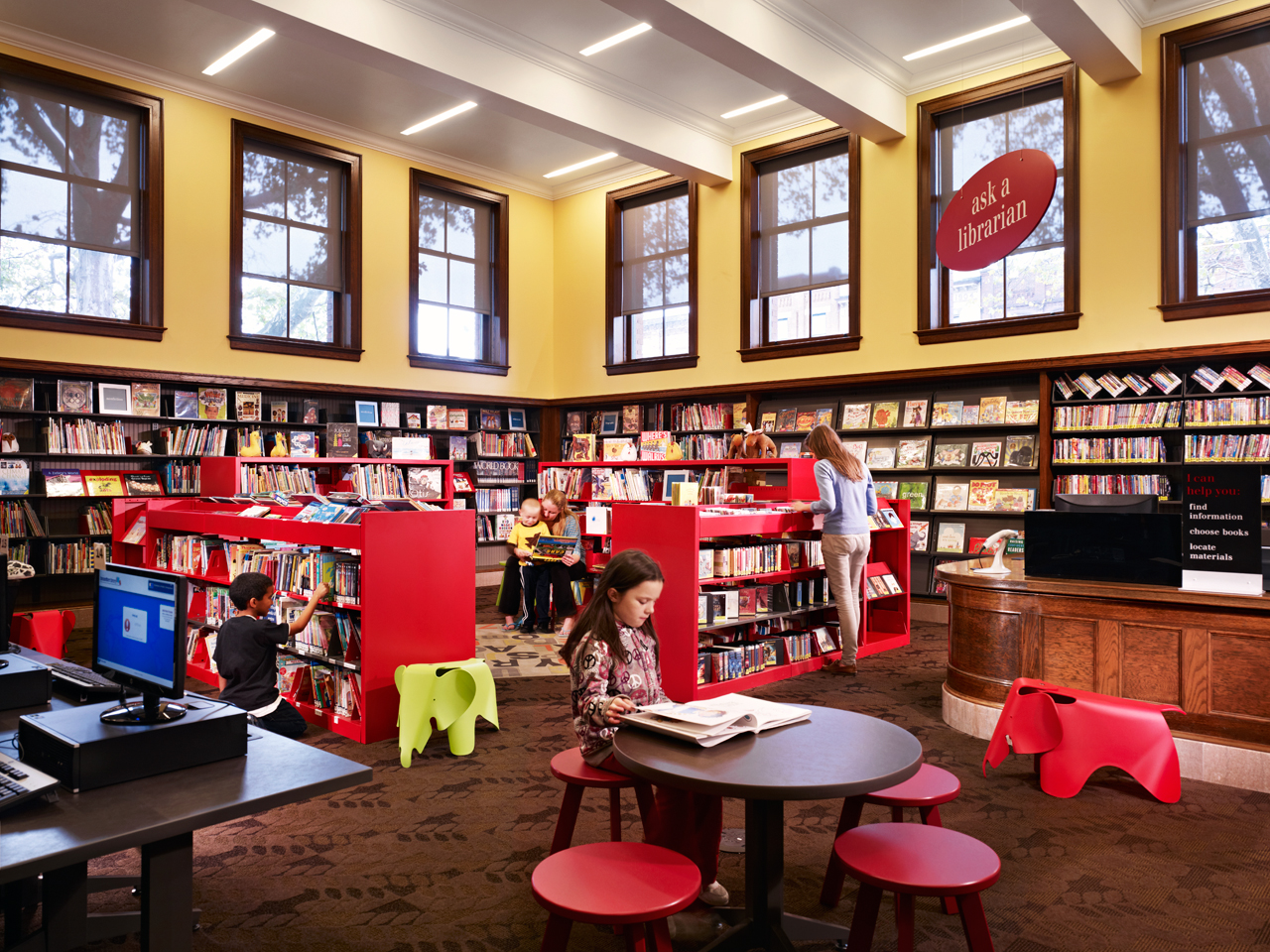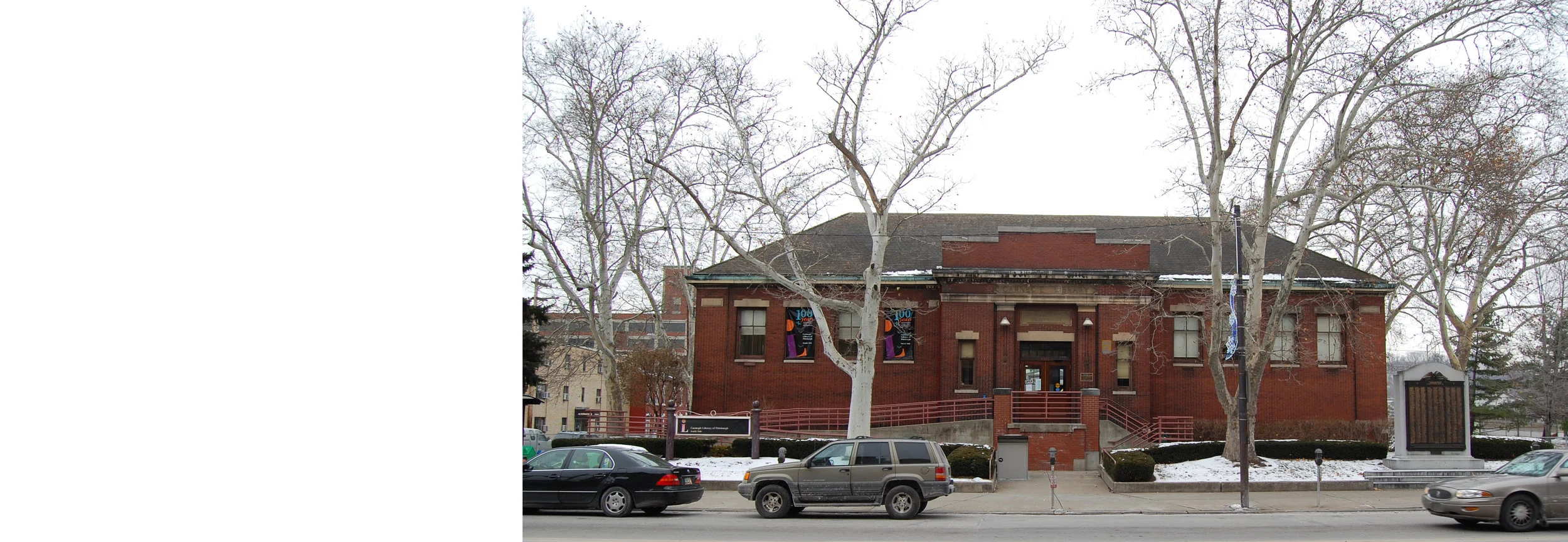CLP South Side Library







CLP South Side Library
In the summer of 2009, the Carnegie Library of Pittsburgh (CLP) retained Loysen + Kreuthmeier Architects to provide preliminary design assistance and feasibility work for the renovation of their South Side branch facility. The resulting documents were submitted by the Library to the Commonwealth of Pennsylvania for Keystone Grants to assist in the renovation of the facility. CLP was subsequently awarded the grant based on the submission, and retained Loysen + Kreuthmeier to provide a full scope of architectural services for the facility’s renovation. The historic library building was constructed in 1909 by Andrew Carnegie and is listed as a contributing structure within the East Carson Street Historic District. The renovation included addressing accessibility issues and mechanical systems. A new elevator allowed CLP to expand into the existing Basement and Second Floor, greatly improving the scope of services that they are able to provide at this location.
The renovated facility merges restoration of the beloved library’s interior and exterior with modern amenities. Reorganization of the interior highlights collaborative spaces, community gathering places, and programming events, while improving computer and technology access for both the public and staff. The library has also implemented a pilot for a laptop-based public computing, which maximizes flexibility throughout the building.
The building is certified LEED Silver.
PROJECT TEAM:
Loysen + Kreuthmeier Architects (architect)
Klavon Design Associates (landscape architect)
Konefal & Company (structural engineer)
Iams Consulting, LLC (MEP/FP engineers)
Sci-Tek Consultants, Inc. (Civil engineers)
CONTRACTOR:
Allegheny Construction Group
PHOTOS:
Massery Photography
COMPLETION: 2011
LEED CERTIFICATION: Silver
