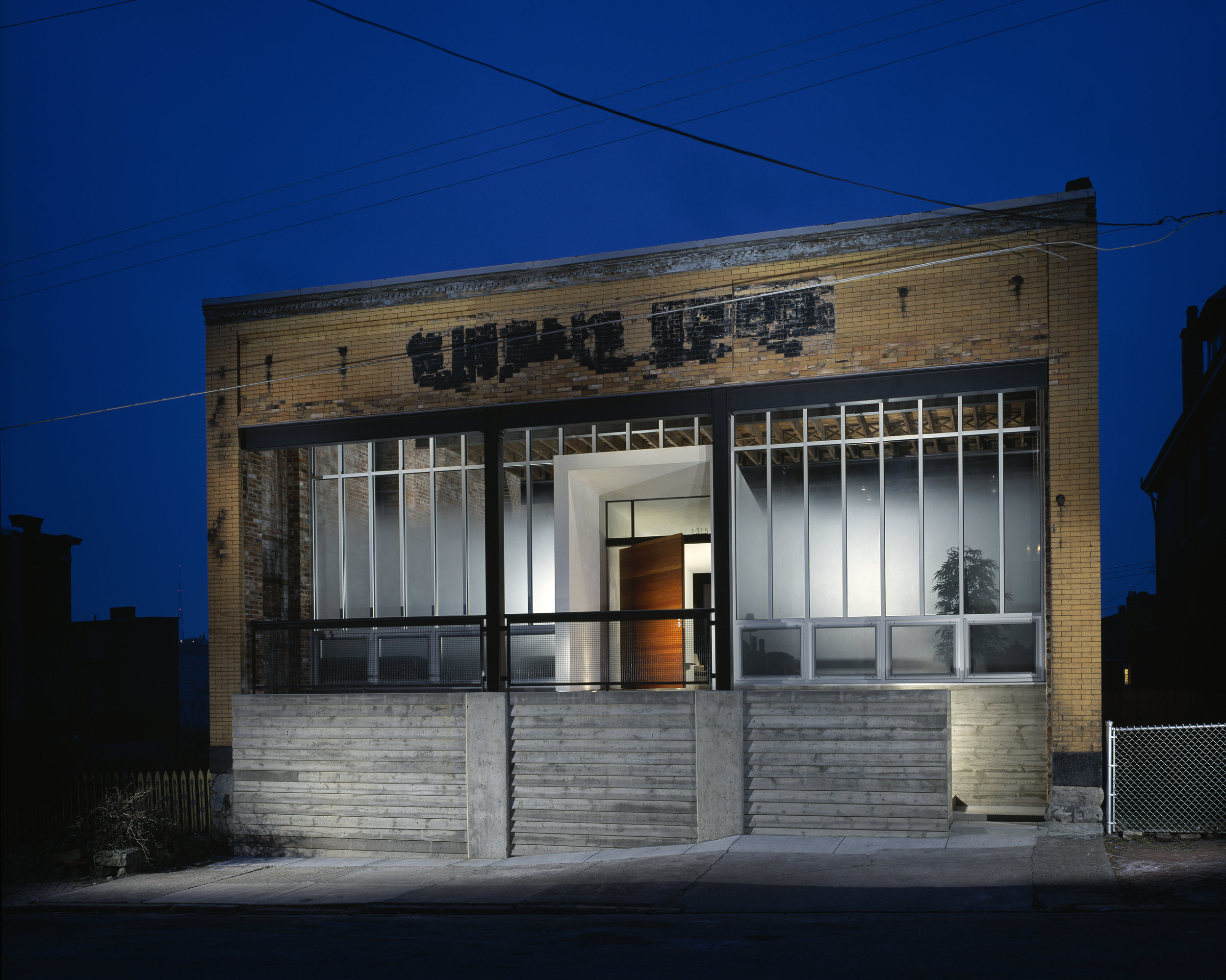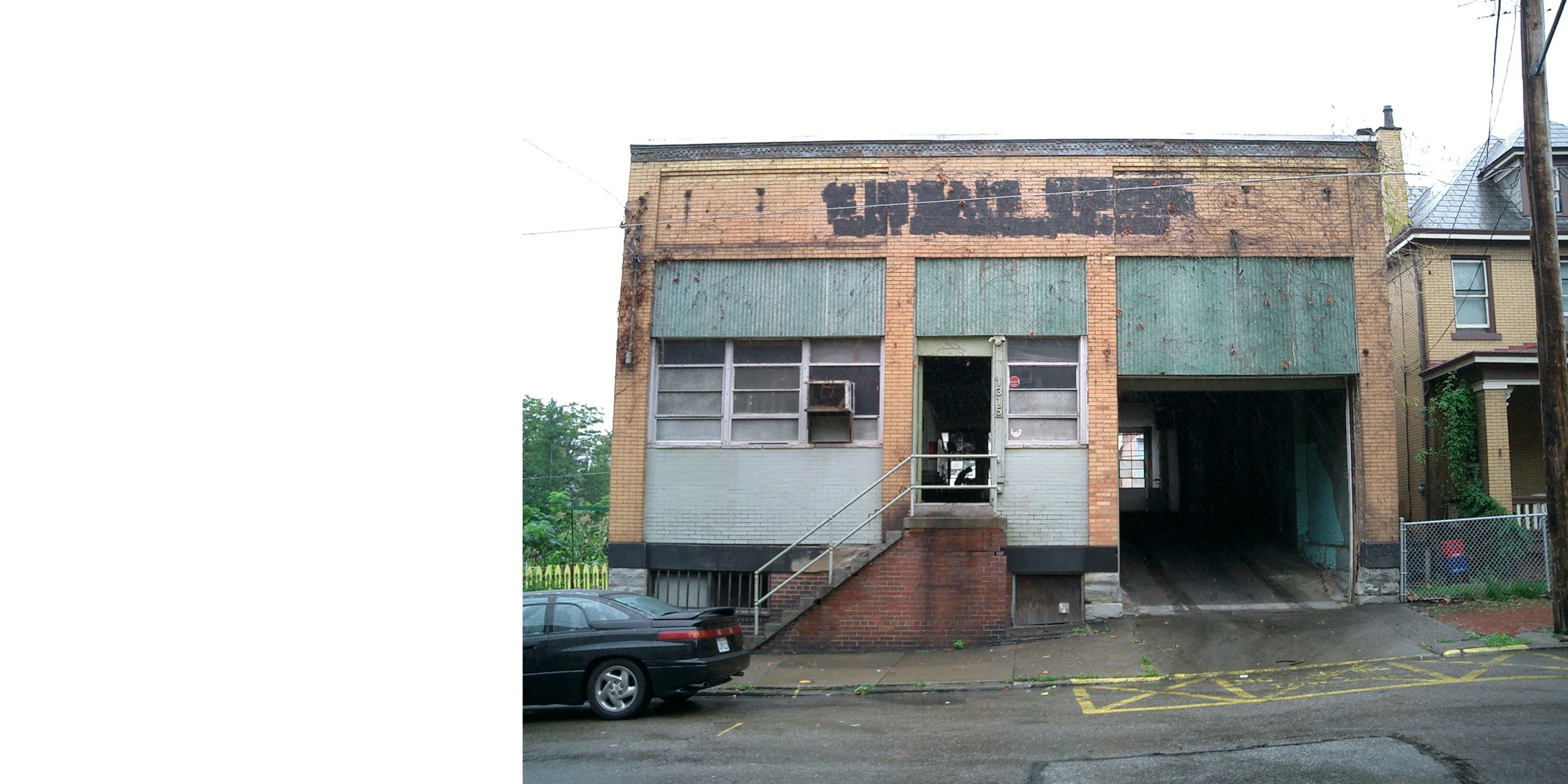Arch Street Loft








Arch Street Loft
This 1920’s structure has over the years been the home of an automotive service garage, a sheet metal fabricator, a warehouse, and the Pittsburgh Public Theater’s scenic shop. The new owner wanted to transform this into a contemporary living space; part urban retreat and part oasis for entertaining.
The original facade remains, although previous windows, doors, and infill panels have been removed. New steel supports and board-formed concrete have been added. A layer of sandblasted glass sits behind the street face, and is graduated from frosted to clear to paradoxically allow both privacy and view. The space between these layers becomes the front porch. In the entry, white plaster surfaces form a compression zone to provide a counterpoint to the explosion of space once inside. Originally, the floor was ramped across the length of the building to allow vehicular traffic. This has been topped with insulating foam and a new concrete slab with radiant heat.
Level changes accommodate the previous ramp, and now describe various “rooms” within the space. The sculptural kitchen elements aim to further delineate these rooms. In addition to cooking, the kitchen also functions as a distribution point for building systems such as air, electrical, radiant, and a/v. Since the project required a change in zoning from commercial to residential, the owner required a two-phase build out in order to secure financing. Phase One included the necessary residential elements of bedrooms, bathrooms, and a kitchen.
Phase Two (unbuilt) would have added a mezzanine at the front, with an office, lounge, and a DJ booth. Also planned was the removal of one bay of roof to create a courtyard open to the sky, situated between the living space and the master suite, and overlooking the city skyline to the south.
PROJECT TEAM:
Loysen + Kreuthmeier Architects (architect)
Watson Engineering (structural engineer)
Iams Consulting, LLC (MEP/FP engineers)
CONTRACTOR:
Clearview Project Services
PHOTOS:
Massery Photography
COMPLETION: 2006
